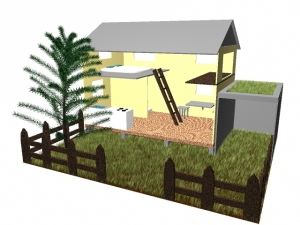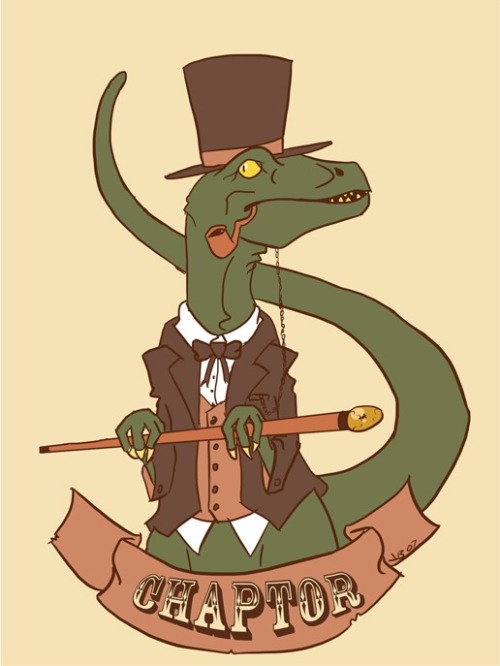I have been a little addicted with tiny houses and alternative styles of living. If you’re interested in this kind of thing i can recommend the youtube channel of Kirsten Dirksen.
From watching a metric ton of tiny house videos i got inspired to build my own little design.
So, I started in Maya and whipped a little something together. Now, this isn’t the most recent picture but I will look into posting a newer version.
Stuff that is missing in this picture: the wardrobe, the pantry in the kitchen and a flower box in front of a window.
FYI: the structure to the right is supposed to be a garage or toolshed or whatever use can be imagined for it. On the top the plan is to grow either flowers or maybe berries so snails would have a harder time reaching it.
Behind the wall is a composting toilet and a bucket shower. Meaning that the house would theoretically need very little running water therefore reducing the costs slightly. One thing I may change are the seats in the dining area to make them appear to be stackable to reduce space needed. The table would be mounted on the wall and would be able to be flipped down to once again, save space.
I also may add a small porch and a grill to give the garden area some flavour too. If someone is interested in the actual size: I haven’t found an option yet to display meters instead of pixel size so I too can only guess. Theoretically we can assume that the wall up until the storage area (dark brown wood) would be 2,20 to 2,30 meters high. From there we could use the thumb measurement method.
I hope I could give you something to ponder about and maybe even a new YT – Channel to watch.
Have a good one,
Clumsy

